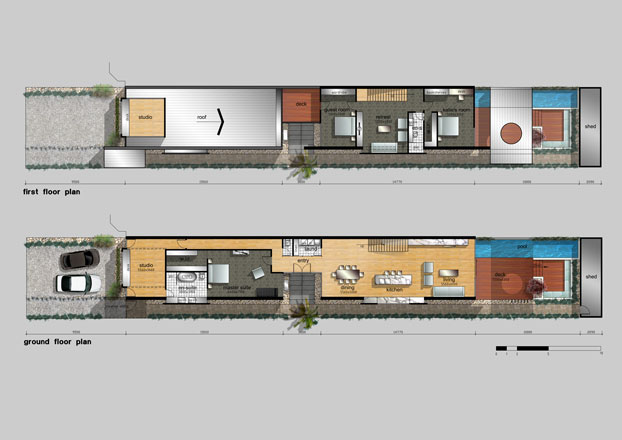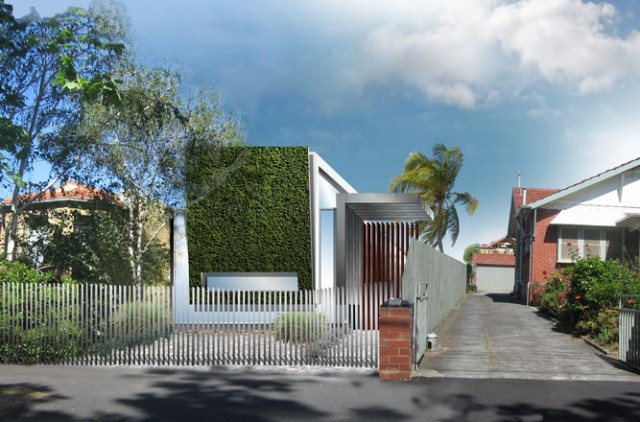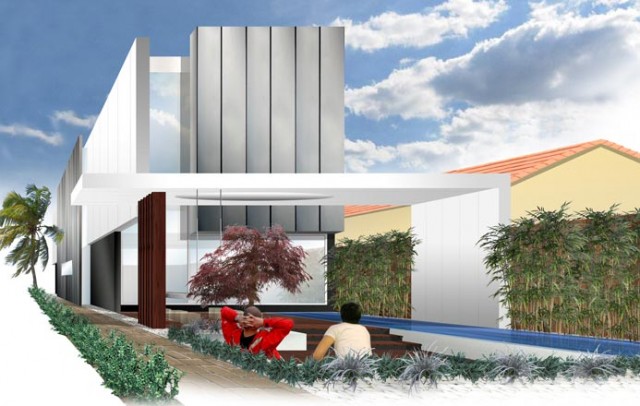- Home
- Orb House
- Orb House Video
- Orb House Better Homes & Gardens
- Zinc House
- Beaconsfield Parade House
- Copper House
- Copper House 1/38 Video
- Copper House 2/38 Video
- Redmond Street Houses
- St. Kilda Street Townhouses
- Petrovic House
- Selwyn Avenue Townhouses
- Flinders Beach House
- Mitford Street Townhouses
- Holden House
- Grey Street Penthouse
- Elster Avenue Houses
- Fenwick Street Townhouses
- Pearl Beach House
- Thiang Residence
- Lorne Beach House
- The Chocolate Lounge
- Contact
- Profile
- Awards
Holden House
An interpretive design approach has been adopted for the proposed replacement building within an intact heritage streetscape context which references the siting, scale and massing of adjoining properties. The protruding cubist form centrally positioned on the building façade incorporating a relieved ‘living screen’ relates to the high gabled ends of adjoining roof forms and protruding bay windows of neighbouring buildings. A ‘floating’ zinc clad awning above the front entry takes its reference from the protruding front gables of immediately adjoining heritage places. The use of transparent fencing provides the replacement building with a visual connectedness to its streetscape context and again is consistent with adjoining fencing treatments. A palette of neutral tones and materials is complimentary to the heritage context allowing the green living screen to remain the dominant feature within the streetscape. The result is a building form and fabric which is articulated to sit comfortably within the streetscape without detracting from or competing with adjoining heritage places.


